Parkridge Community - Apartment Living in Garland, TX
About
Office Hours
Monday through Friday: 8:00 AM to 5:00 PM. Saturday: Please call for an Appointment. Sunday: Closed.
Discover the thoughtfully designed studio, one and two-bedroom apartments for rent at Parkridge Community. Residents enjoy features that simplify daily living, including stylish kitchens with granite or quartz countertops, a range, a refrigerator, and a dedicated dining area. Each floor plan also features walk-in closets, vinyl flooring, and a personal balcony or patio for relaxation. Visit our welcoming team in Garland, TX, today!
Our pet-friendly neighborhood at Parkridge Community in Garland, TX, is committed to enhancing your everyday lifestyle with exceptional amenities. Enjoy a beautifully designed cabana and picnic area with barbecues. For your peace of mind, we offer video patrol and professional on-site management and maintenance to ensure everything runs smoothly. We have everything you need here at Parkridge Community apartments.
Looking for a new home in Garland, Texas? Want to be central to schools, shopping, dining, entertainment, and fun indoor and outdoor activities? Well, you’ve come to the right place. Here at Parkridge Community, you have just that. Ideally, we are just off State Highway 78, near Rowlett Creek County Nature Preserve and Lake Ray Hubbard.
Floor Plans
0 Bedroom Floor Plan
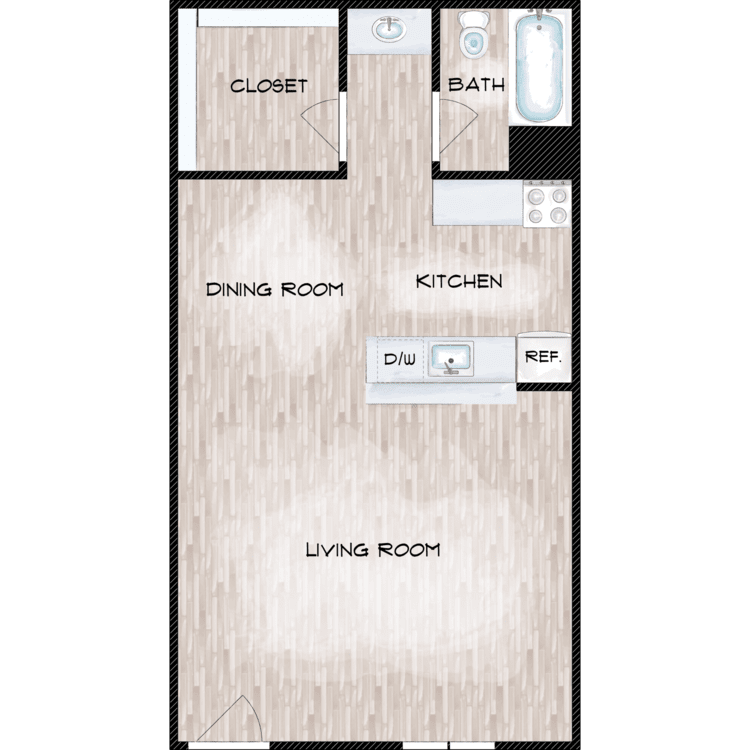
Studio
Details
- Beds: Studio
- Baths: 1
- Square Feet: 364
- Rent: $1000
- Deposit: Call for details.
Floor Plan Amenities
- Air Conditioning
- Heating
- Ceiling Fans
- Smoke-free
- Bathtub and Shower
- Granite Countertops
- Kitchen
- Range
- Refrigerator
- Quartz Countertops
- Vinyl Flooring
- Dining Room
- Walk-in Closets
- Window Coverings
- Balcony or Patio
* In Select Apartment Homes
1 Bedroom Floor Plan
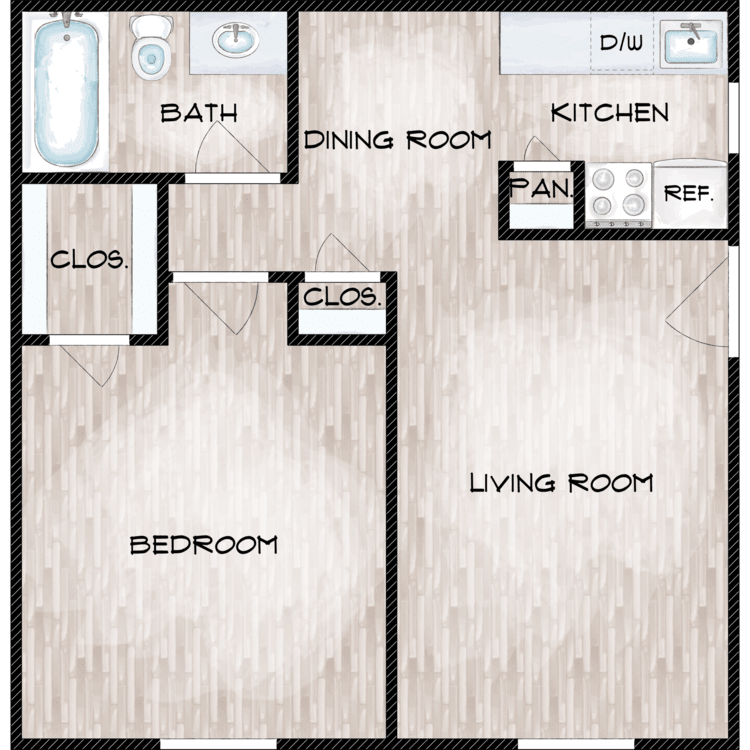
1.1A
Details
- Beds: 1 Bedroom
- Baths: 1
- Square Feet: 600
- Rent: $1100
- Deposit: Call for details.
Floor Plan Amenities
- All-electric Kitchen
- Cable Ready
- Ceiling Fans
- Central Air and Heating
- Mini Blinds
- Pantry
- Refrigerator
- Wi-Fi
* In Select Apartment Homes
2 Bedroom Floor Plan
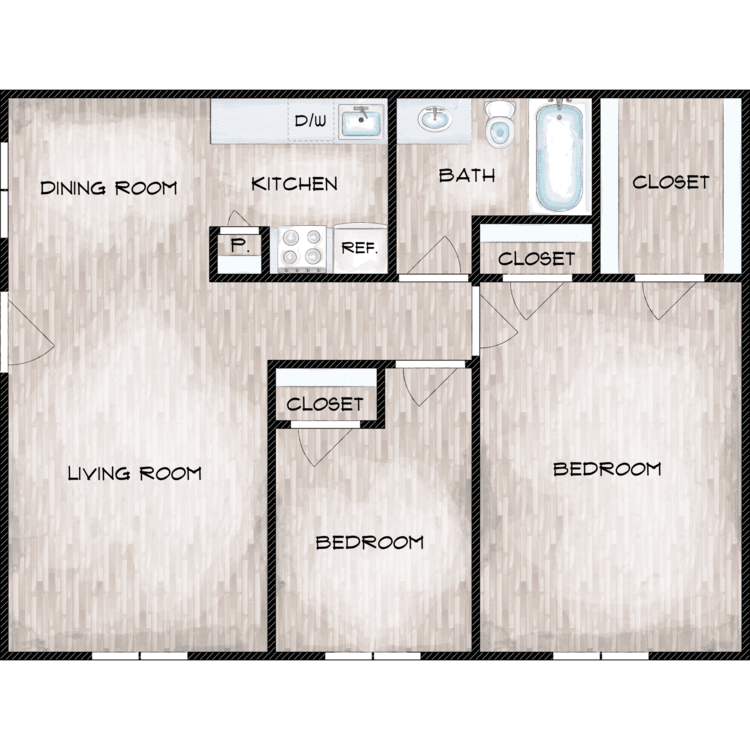
2.1A
Details
- Beds: 2 Bedrooms
- Baths: 1
- Square Feet: 738
- Rent: $1300
- Deposit: Call for details.
Floor Plan Amenities
- Air Conditioning
- Heating
- Ceiling Fans
- Smoke-free
- Bathtub and Shower
- Granite Countertops
- Kitchen
- Range
- Refrigerator
- Quartz Countertops
- Vinyl Flooring
- Dining Room
- Walk-in Closets
- Window Coverings
- Balcony or Patio
* In Select Apartment Homes
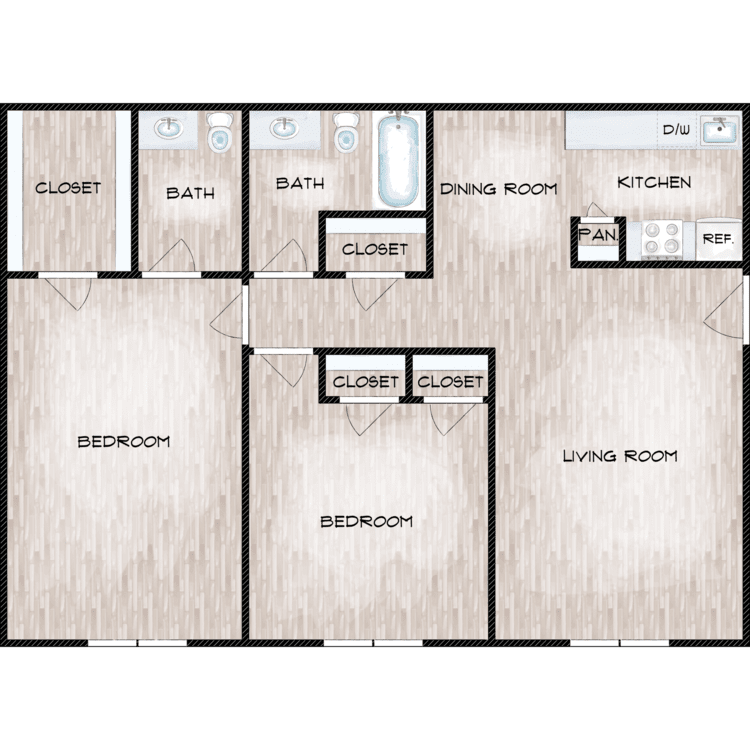
2.2A
Details
- Beds: 2 Bedrooms
- Baths: 1.5
- Square Feet: 936
- Rent: $1480
- Deposit: Call for details.
Floor Plan Amenities
- All-electric Kitchen
- Cable Ready
- Ceiling Fans
- Central Air and Heating
- Mini Blinds
- Pantry
- Refrigerator
- Wi-Fi
* In Select Apartment Homes
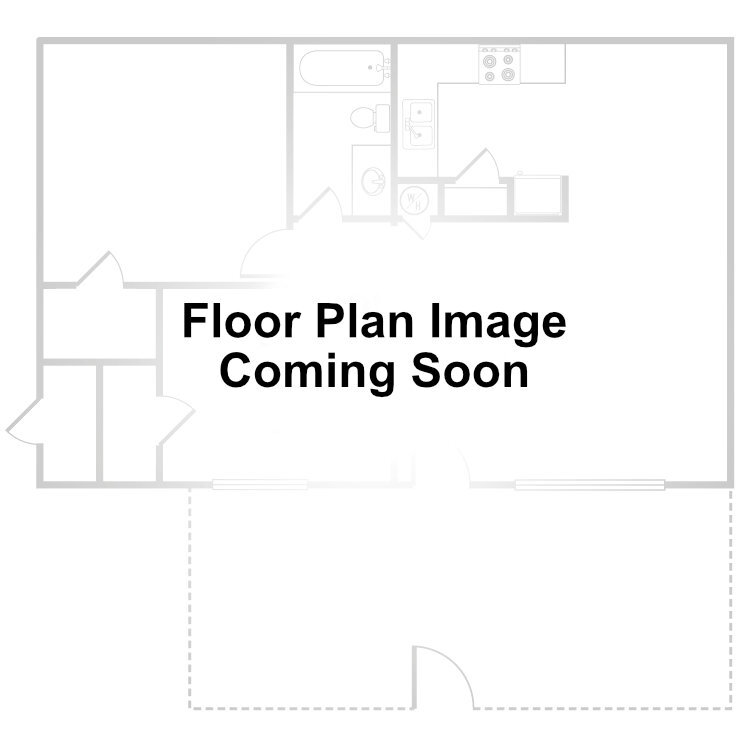
2.2B TH
Details
- Beds: 2 Bedrooms
- Baths: 1.5
- Square Feet: 1004
- Rent: $1575
- Deposit: Call for details.
Floor Plan Amenities
- All-electric Kitchen
- Balcony or Patio
- Cable Ready
- Ceiling Fans
- Central Air and Heating
- Mini Blinds
- Pantry
- Refrigerator
- Walk-in Closets
- Wi-Fi
* In Select Apartment Homes
3 Bedroom Floor Plan
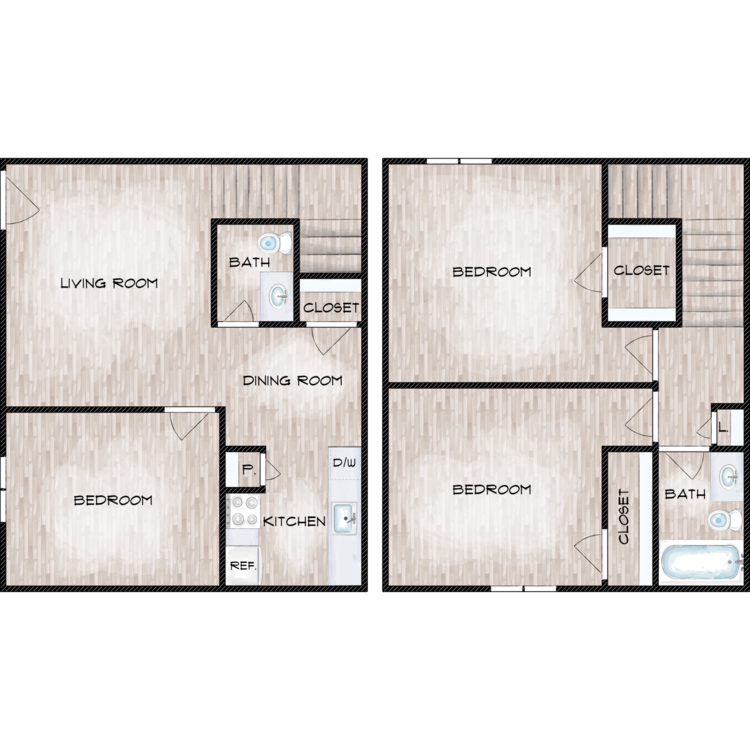
3.2A
Details
- Beds: 3 Bedrooms
- Baths: 1.5
- Square Feet: 1004
- Rent: $1660
- Deposit: Call for details.
Floor Plan Amenities
- All-electric Kitchen
- Balcony or Patio
- Cable Ready
- Ceiling Fans
- Central Air and Heating
- Mini Blinds
- Pantry
- Refrigerator
- Walk-in Closets
- Wi-Fi
* In Select Apartment Homes
Show Unit Location
Select a floor plan or bedroom count to view those units on the overhead view on the site map. If you need assistance finding a unit in a specific location please call us at 972-271-4605 TTY: 711.
Amenities
Explore what your community has to offer
Community Amenities
- Cabana
- Laundry Facility
- On-site Maintenance
- On-site Professional Management
- Pet Friendly
- Picnic Areas with Barbecue
- Video Patrol
- Walk-Up Homes Available
- Wi-Fi
Apartment Features
- Air Conditioning
- All-electric Kitchen
- Balcony or Patio
- Bathtub and Shower
- Cable Ready
- Ceiling Fans
- Central Air and Heating
- Dining Room
- Granite Countertops
- Heating
- Kitchen
- Mini Blinds
- Pantry
- Quartz Countertops
- Range
- Refrigerator
- Smoke-free
- Some Paid Utilities
- Vinyl Flooring
- Walk-in Closets
- Window Coverings
Pet Policy
Pets Welcome Upon Approval. Breed restrictions apply. Limit of 2 pets per home. Maximum adult weight is 25 pounds. Pet deposit is $ 500 per pet. Non-refundable pet fee is $250 per pet. Monthly pet rent of $10 will be charged per pet.
Photos
2B 1.5B Townhome
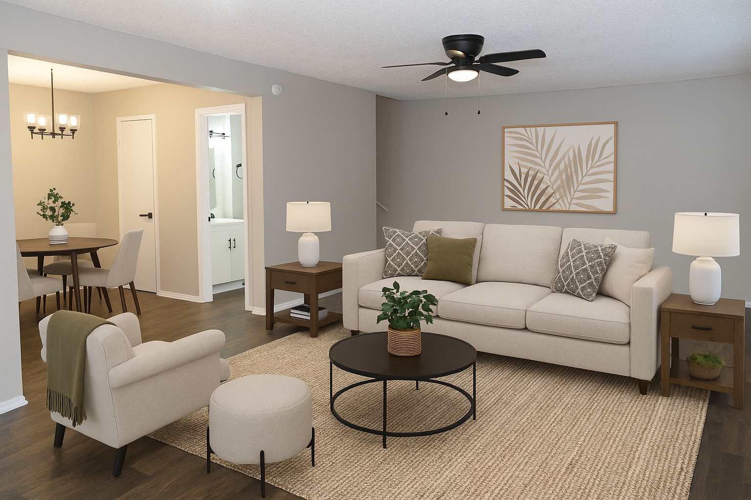
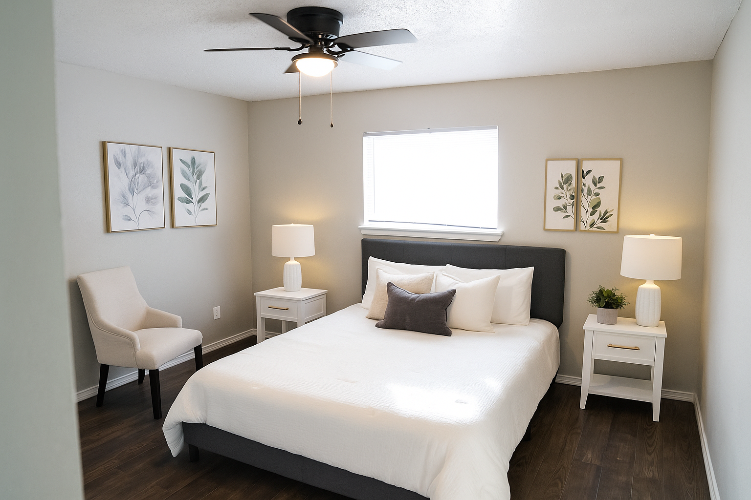
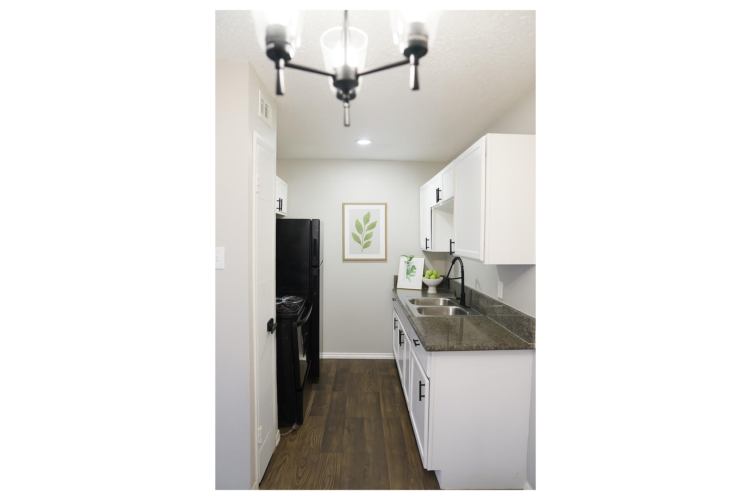
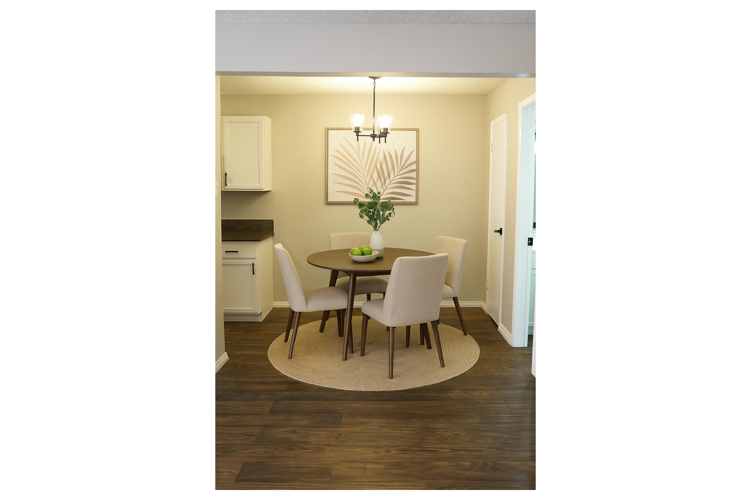
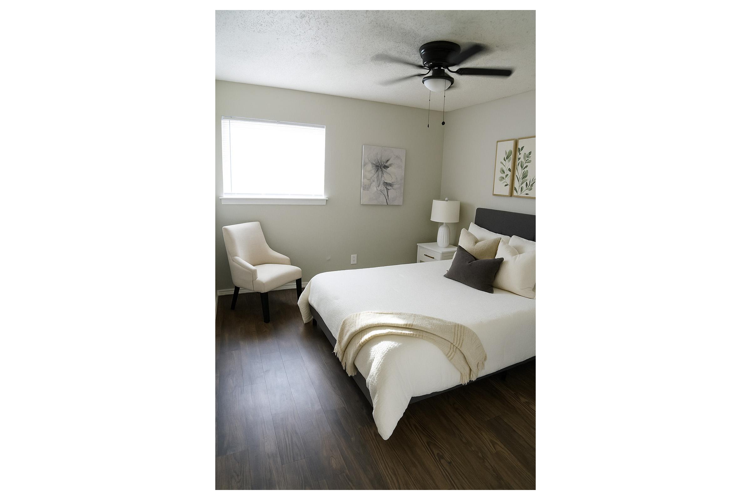
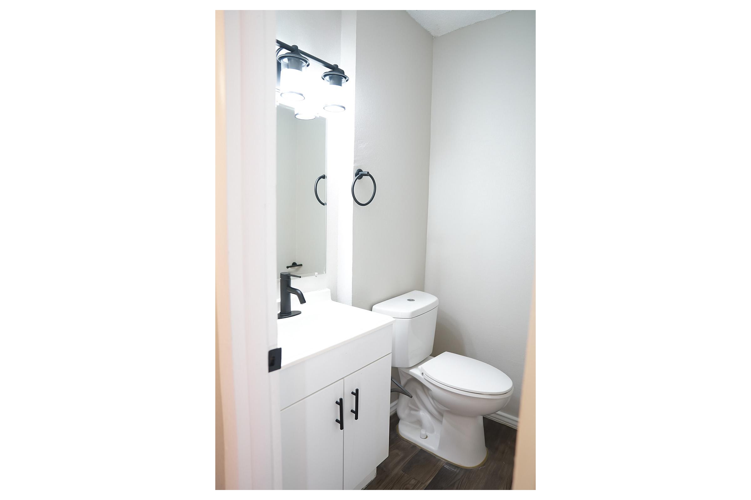
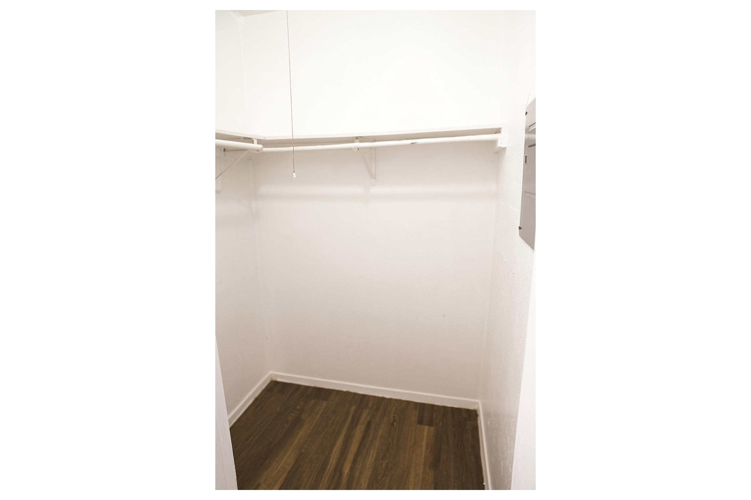
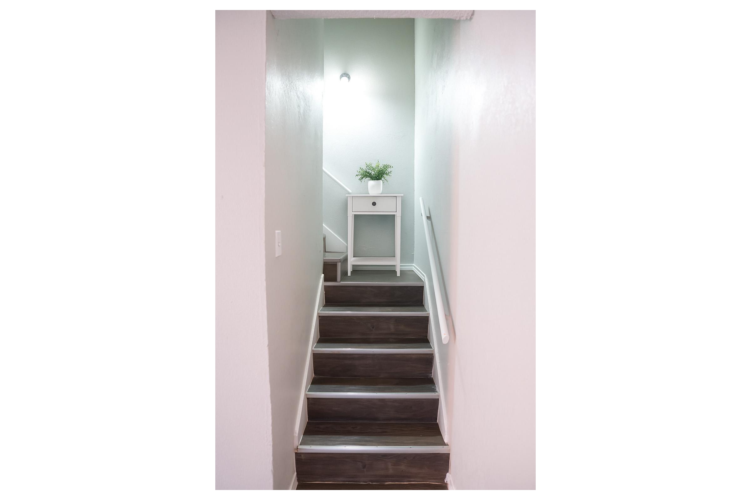
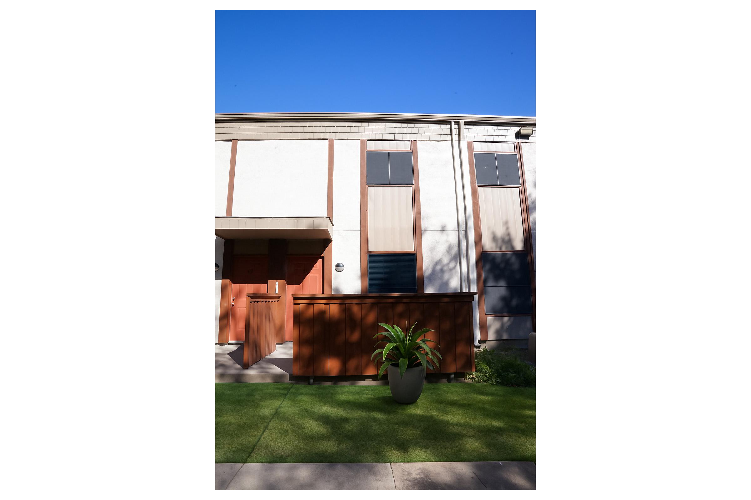
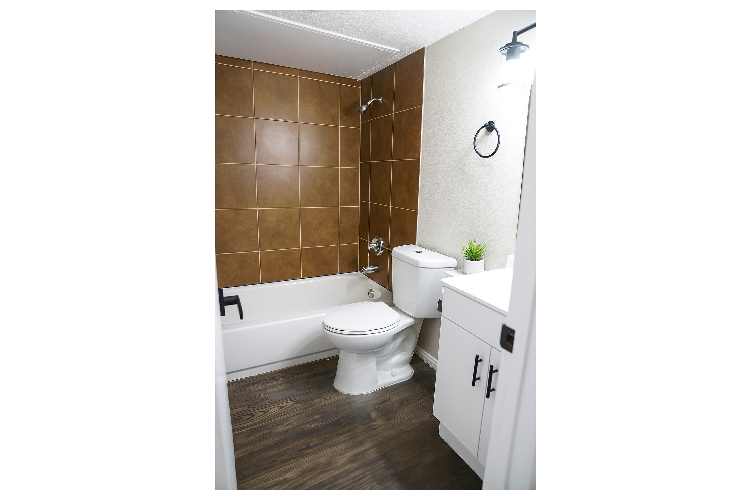
Amenities
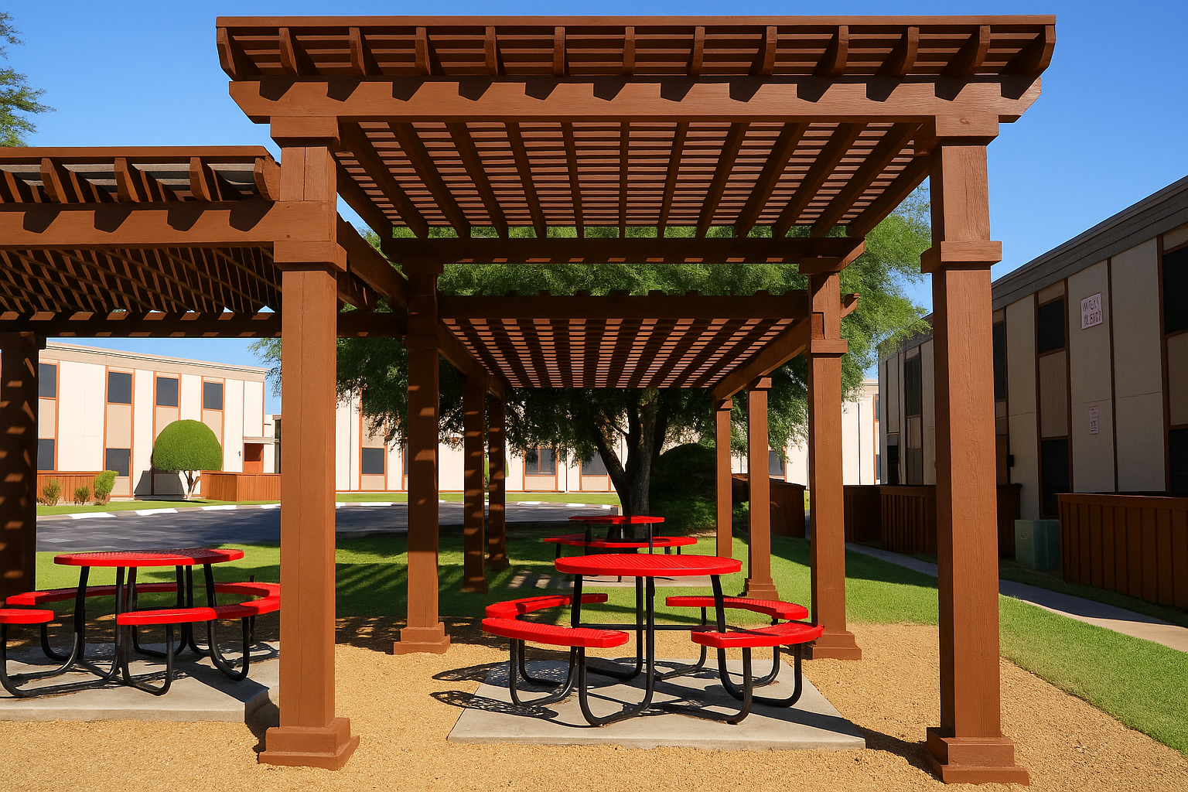
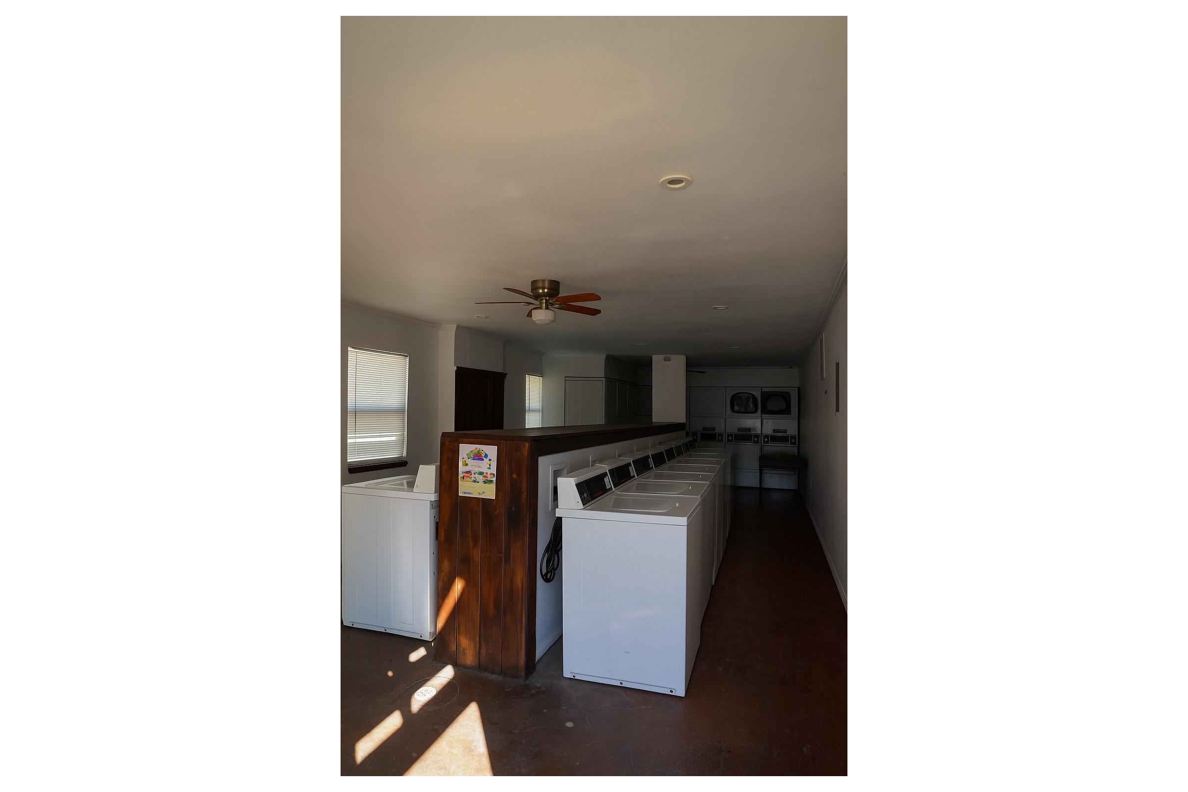
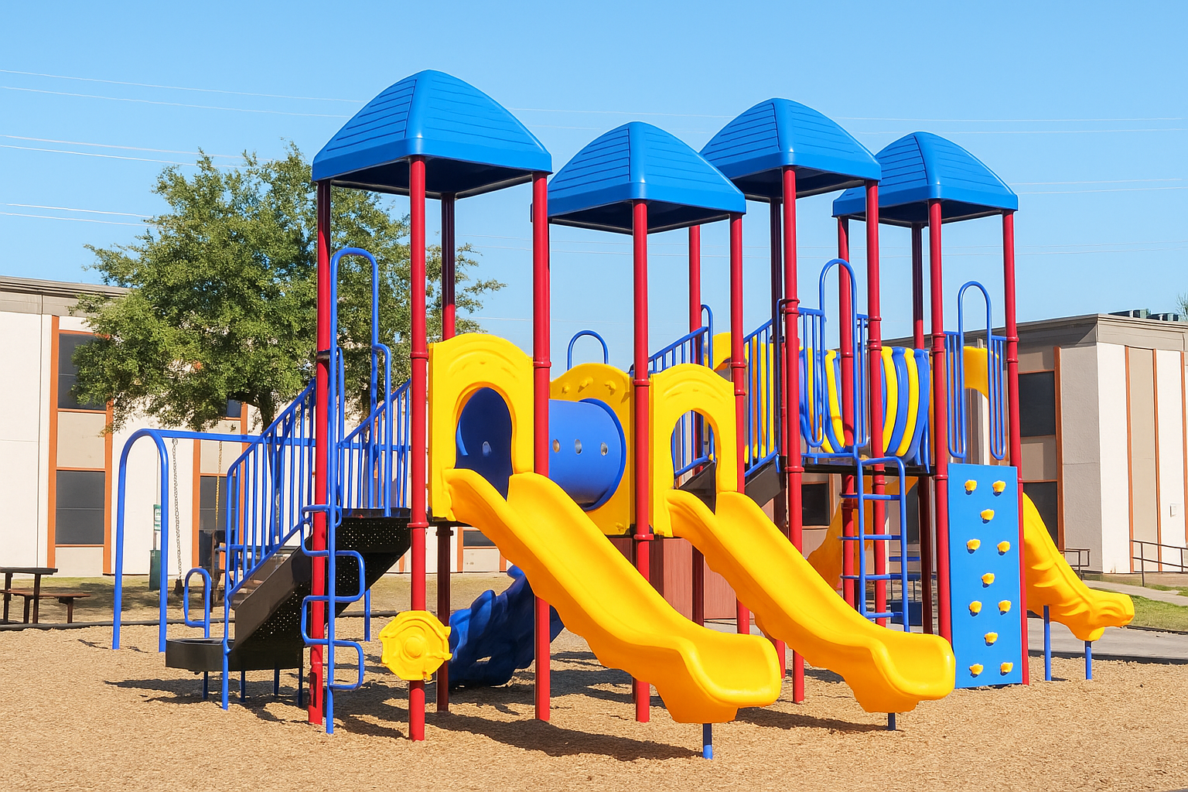
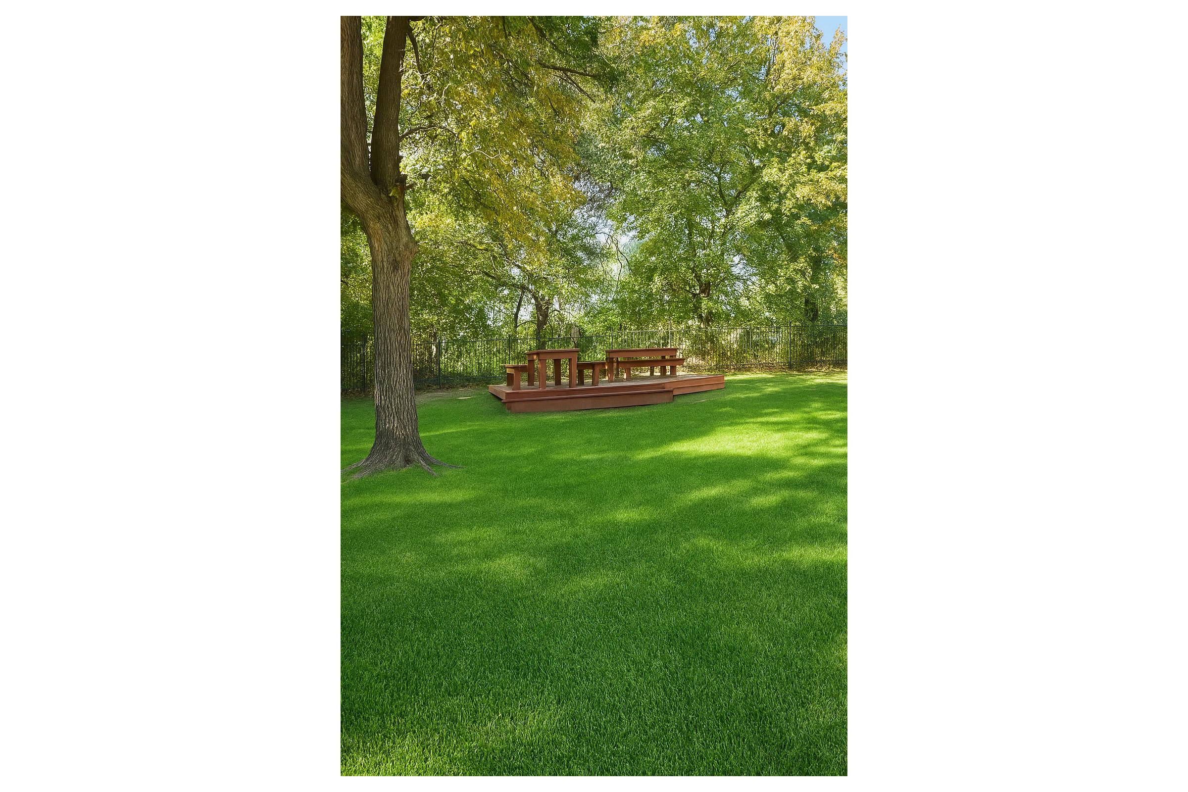
Studio
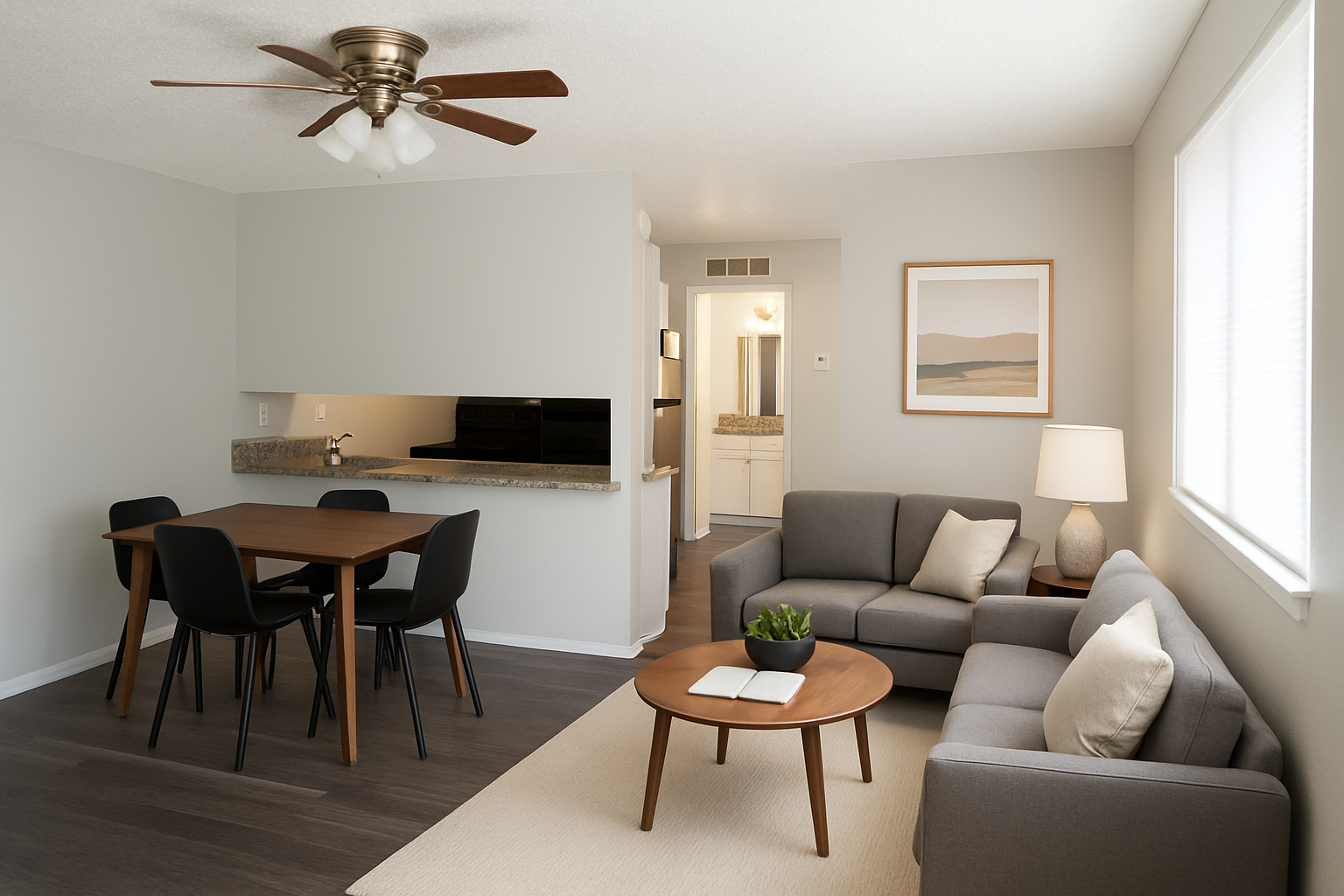
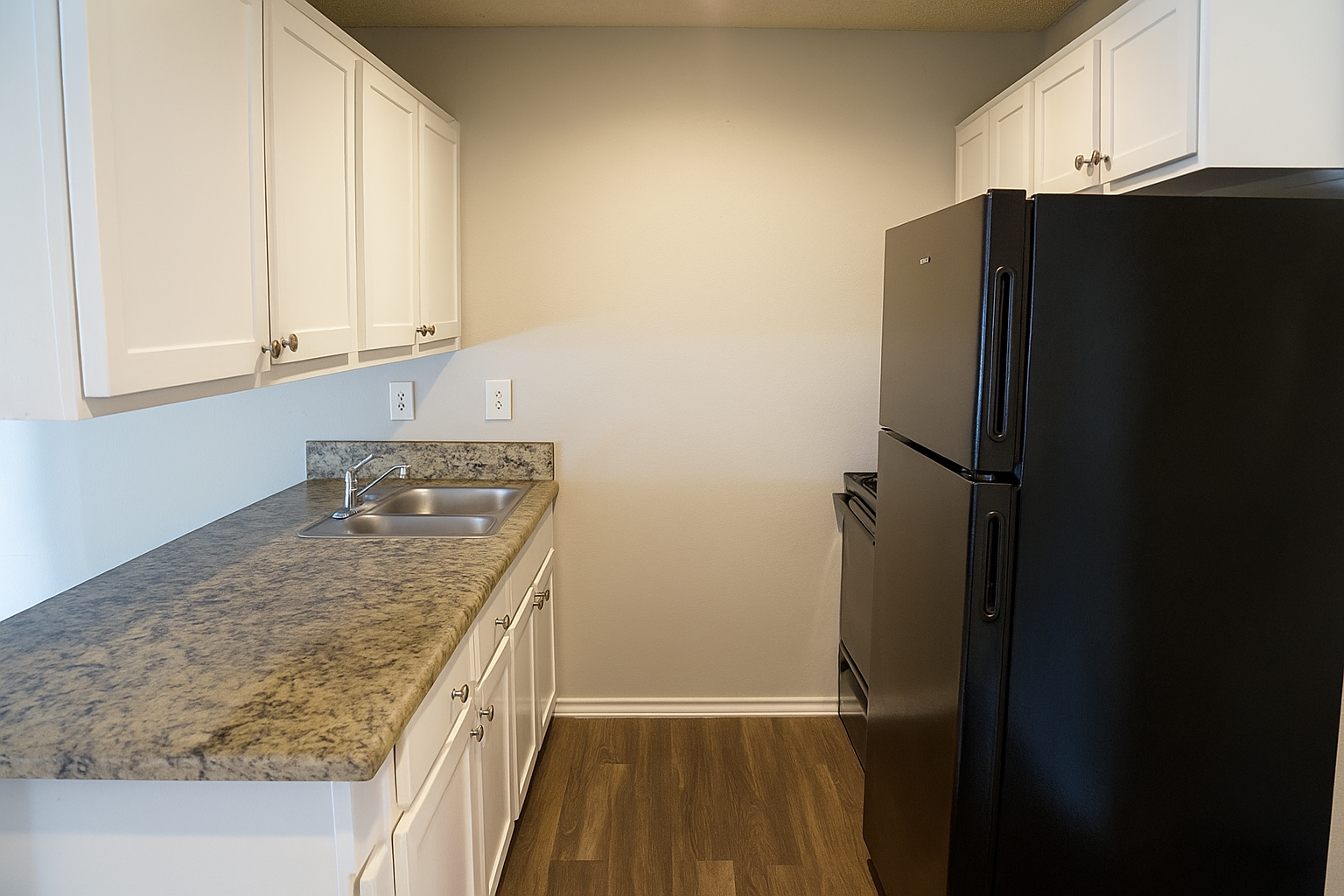
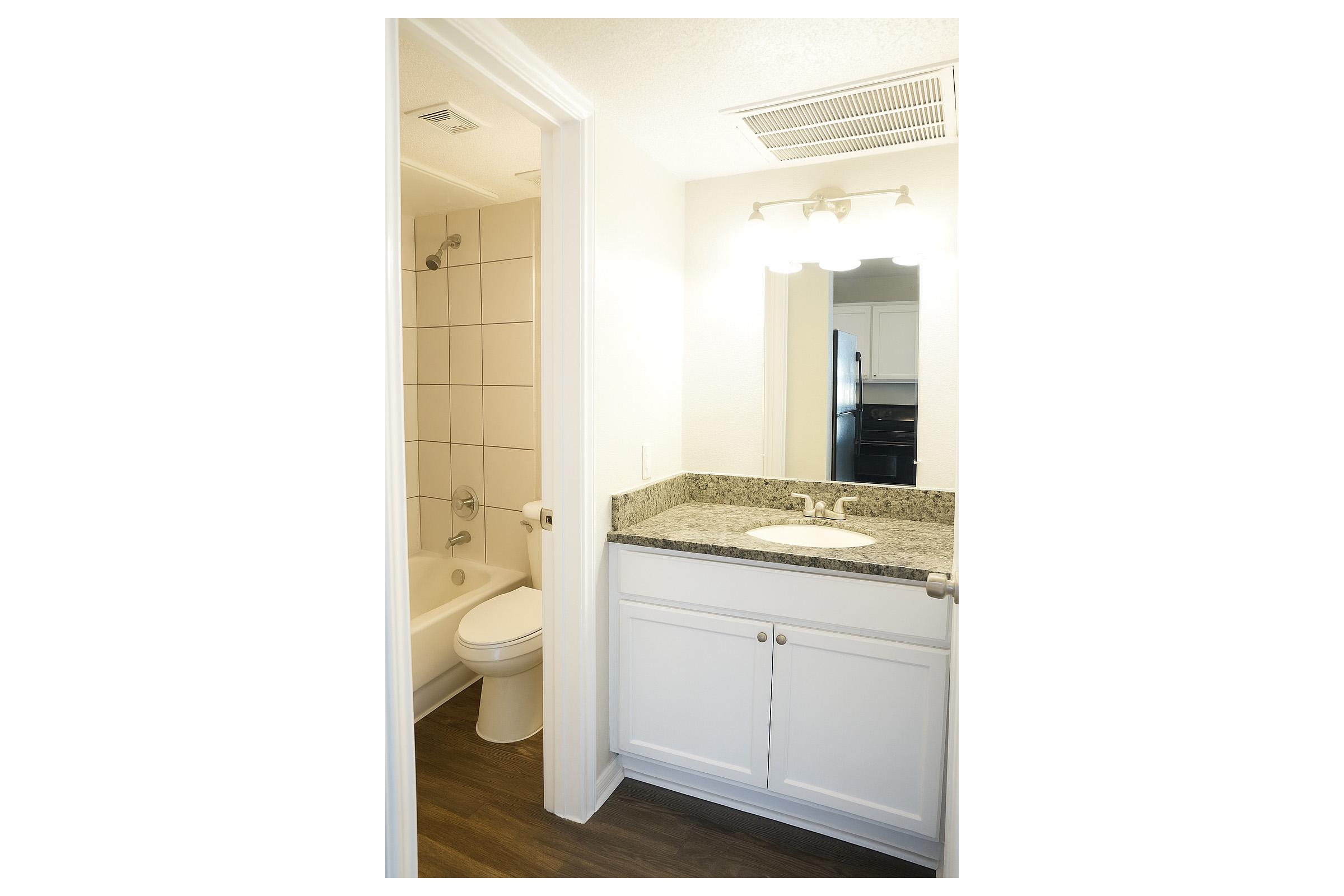
Neighborhood
Points of Interest
Parkridge Community
Located 1839 S Glenbrook Drive Garland, TX 75040 The Points of Interest map widget below is navigated using the arrow keysAmusement Park
Bank
Bar/Lounge
Cafes, Restaurants & Bars
Cinema
Coffee Shop
Elementary School
Entertainment
Fitness Center
Golf Course
Grocery Store
High School
Hospital
Library
Mass Transit
Middle School
Park
Post Office
Preschool
Restaurant
Restaurants
Salons
Shopping
Shopping Center
University
Contact Us
Come in
and say hi
1839 S Glenbrook Drive
Garland,
TX
75040
Phone Number:
972-271-4605
TTY: 711
Office Hours
Monday through Friday: 8:00 AM to 5:00 PM. Saturday: Please call for an Appointment. Sunday: Closed.